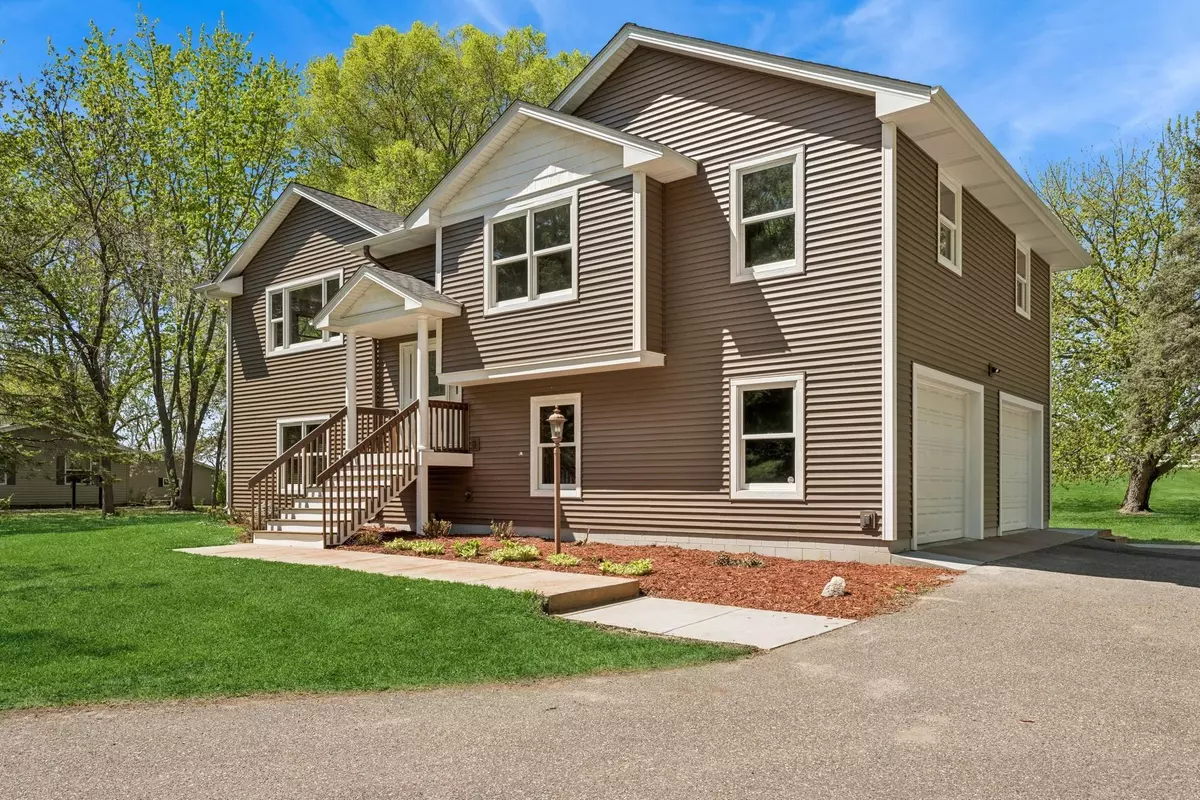$415,000
$430,000
3.5%For more information regarding the value of a property, please contact us for a free consultation.
8415 Needham AVE NE Otsego, MN 55330
4 Beds
3 Baths
2,480 SqFt
Key Details
Sold Price $415,000
Property Type Single Family Home
Sub Type Single Family Residence
Listing Status Sold
Purchase Type For Sale
Square Footage 2,480 sqft
Price per Sqft $167
Subdivision Vasseurs Oak Grove Estate 4Th Ad
MLS Listing ID 6783028
Sold Date 11/24/25
Bedrooms 4
Full Baths 2
Three Quarter Bath 1
Year Built 2004
Annual Tax Amount $4,784
Tax Year 2024
Contingent None
Lot Size 1.000 Acres
Acres 1.0
Lot Dimensions 150x290
Property Sub-Type Single Family Residence
Property Description
Welcome home! Large custom 4 bedroom home that includes an owner's bath and walk-in closet. Laundry just outside of the bedrooms on main floor. Huge 4th bedroom on lower lever. In-floor heat on lower level
that includes the tuck-under garage. Brand new furnace, on-demand water heater/in-floor heater,
refrigerator, range, microwave, and dishwasher. New roof with transferable warranty and new vinyl
siding. Marvin windows throughout home. New cement patio and decking. No detail was overlooked. Don't miss this one!
Location
State MN
County Wright
Zoning Residential-Single Family
Rooms
Basement Other
Dining Room Breakfast Area, Eat In Kitchen, Kitchen/Dining Room
Interior
Heating Forced Air, Radiant Floor
Cooling Central Air
Fireplace No
Appliance Dishwasher, Dryer, Gas Water Heater, Microwave, Range, Refrigerator, Tankless Water Heater, Washer, Water Softener Owned
Exterior
Parking Features Detached, Asphalt, Finished Garage, Garage Door Opener, Heated Garage, Multiple Garages, Tuckunder Garage
Garage Spaces 4.0
Fence None
Roof Type Age 8 Years or Less,Architectural Shingle
Building
Lot Description Many Trees
Story Split Entry (Bi-Level)
Foundation 1620
Sewer Septic System Compliant - Yes
Water Well
Level or Stories Split Entry (Bi-Level)
Structure Type Shake Siding,Vinyl Siding
New Construction false
Schools
School District Elk River
Read Less
Want to know what your home might be worth? Contact us for a FREE valuation!

Our team is ready to help you sell your home for the highest possible price ASAP






