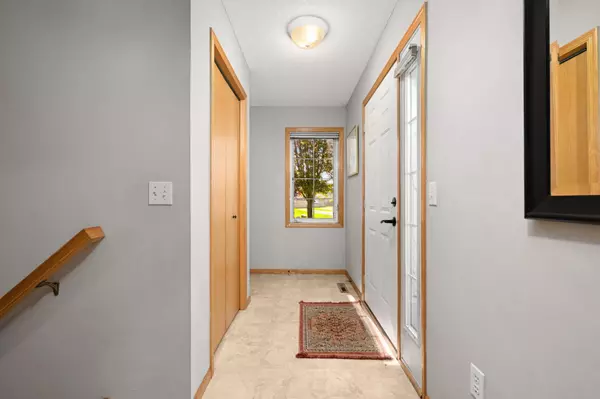$280,000
$289,000
3.1%For more information regarding the value of a property, please contact us for a free consultation.
4934 132nd WAY N Hugo, MN 55038
3 Beds
2 Baths
1,638 SqFt
Key Details
Sold Price $280,000
Property Type Townhouse
Sub Type Townhouse Side x Side
Listing Status Sold
Purchase Type For Sale
Square Footage 1,638 sqft
Price per Sqft $170
Subdivision Townhomes Of Bald Eagle Lake
MLS Listing ID 6794736
Sold Date 11/21/25
Bedrooms 3
Full Baths 1
Three Quarter Bath 1
HOA Fees $330/mo
Year Built 2001
Annual Tax Amount $3,600
Tax Year 2025
Contingent None
Lot Size 1,742 Sqft
Acres 0.04
Lot Dimensions 28x60
Property Sub-Type Townhouse Side x Side
Property Description
Discover the perfect blend of comfort and style in this beautiful end unit townhome located at 4934 132nd Way N. Featuring 3 spacious bedrooms and 2 pristine bathrooms, this residence offers bright, open spaces that create an inviting atmosphere. The heart of the home is the well-appointed kitchen, complete with a center island, perfect for entertaining and casual dining. Enjoy seamless indoor-outdoor living with patio doors that lead from the dining area to your private deck. This tranquil outdoor space is surrounded by mature trees, providing a serene backdrop for relaxation and gatherings. The lower-level family room features a cozy gas fireplace, making it the ideal spot for family movie nights or enjoying a quiet evening in. Don't miss the opportunity to make this charming townhome your own—schedule a showing today!
Location
State MN
County Washington
Zoning Residential-Single Family
Rooms
Basement Daylight/Lookout Windows, Drain Tiled, Finished, Full
Dining Room Breakfast Area, Eat In Kitchen, Informal Dining Room, Kitchen/Dining Room
Interior
Heating Forced Air
Cooling Central Air
Fireplaces Number 1
Fireplaces Type Family Room, Gas
Fireplace Yes
Appliance Air-To-Air Exchanger, Dishwasher, Dryer, Microwave, Range, Refrigerator, Washer
Exterior
Parking Features Attached Garage
Garage Spaces 2.0
Roof Type Asphalt
Building
Story Two
Foundation 510
Sewer City Sewer/Connected
Water City Water/Connected
Level or Stories Two
Structure Type Brick/Stone,Vinyl Siding
New Construction false
Schools
School District White Bear Lake
Others
HOA Fee Include Maintenance Structure,Hazard Insurance,Maintenance Grounds,Professional Mgmt,Trash
Restrictions Mandatory Owners Assoc,Pets - Cats Allowed,Pets - Dogs Allowed,Pets - Number Limit
Read Less
Want to know what your home might be worth? Contact us for a FREE valuation!

Our team is ready to help you sell your home for the highest possible price ASAP






