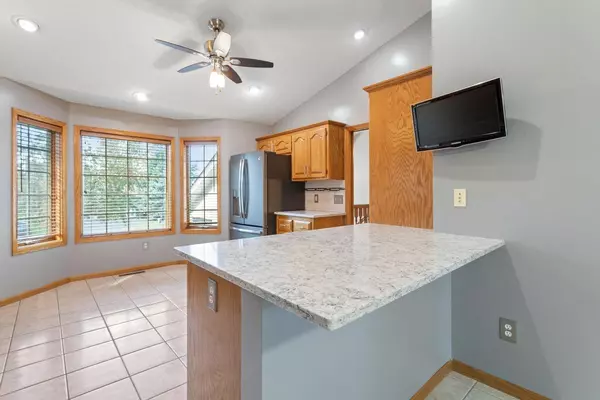$439,900
$439,900
For more information regarding the value of a property, please contact us for a free consultation.
6408 Cassiopeia CT Lino Lakes, MN 55038
4 Beds
2 Baths
2,518 SqFt
Key Details
Sold Price $439,900
Property Type Single Family Home
Sub Type Single Family Residence
Listing Status Sold
Purchase Type For Sale
Square Footage 2,518 sqft
Price per Sqft $174
Subdivision Gemini Estate
MLS Listing ID 6800876
Sold Date 11/20/25
Bedrooms 4
Full Baths 2
Year Built 1999
Annual Tax Amount $4,546
Tax Year 2025
Contingent None
Lot Size 0.350 Acres
Acres 0.35
Lot Dimensions 134X113X136X115
Property Sub-Type Single Family Residence
Property Description
This 4 Bedroom, 2 bath, 3 car garage split entry with a heated/AC 3 season porch has
many updated features. Newer features include
Furnace-2023,Shingles-2018,Gutters-2018,Facia-2018, Stainless appliance
-2018/2017,Washer and Dryer-2012,Some new windows 2017.The kitchen shows off Granite
kitchen counters, many cabinets, tile backsplash, bay window. Bathrooms have tile
floors, double sinks. Living room is redone with new flooring, newer sliding barn
doors! The porch is perfect for morning coffee or evening dinners and leads to a 12x12
deck! Main level has 2 Bedroom and the lower level is finished with 2 more bedrooms,
Family room with gas fireplace and bathroom. The 3 car garage is 28x21. There is a
shed in the fenced back yard for storage as well. Come home for the Holidays!!!
Location
State MN
County Anoka
Zoning Residential-Single Family
Rooms
Basement Block, Daylight/Lookout Windows, Egress Window(s), Finished, Storage Space, Sump Pump, Tile Shower
Interior
Heating Forced Air
Cooling Central Air, Wall Unit(s)
Fireplaces Number 1
Fireplaces Type Circulating, Family Room, Gas
Fireplace Yes
Exterior
Parking Features Attached Garage, Asphalt, Garage Door Opener, Storage
Garage Spaces 3.0
Fence Chain Link, Full, Privacy, Wood
Roof Type Age 8 Years or Less,Asphalt
Building
Lot Description Corner Lot, Many Trees
Story Split Entry (Bi-Level)
Foundation 1242
Sewer City Sewer/Connected
Water City Water/Connected
Level or Stories Split Entry (Bi-Level)
Structure Type Vinyl Siding
New Construction false
Schools
School District Centennial
Read Less
Want to know what your home might be worth? Contact us for a FREE valuation!

Our team is ready to help you sell your home for the highest possible price ASAP






