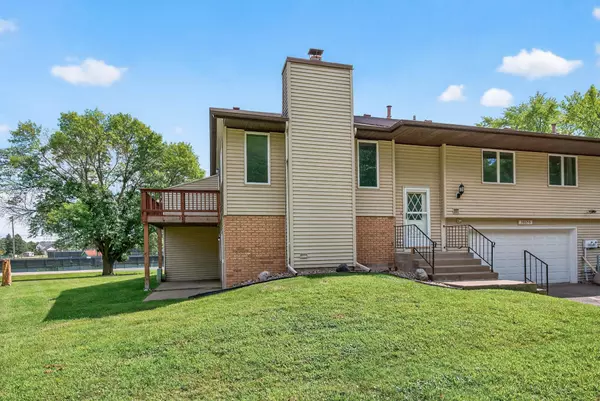$245,000
$239,900
2.1%For more information regarding the value of a property, please contact us for a free consultation.
30656 Irene AVE Lindstrom, MN 55045
3 Beds
2 Baths
1,512 SqFt
Key Details
Sold Price $245,000
Property Type Townhouse
Sub Type Townhouse Quad/4 Corners
Listing Status Sold
Purchase Type For Sale
Square Footage 1,512 sqft
Price per Sqft $162
Subdivision Sunrise Twnhs
MLS Listing ID 6777932
Sold Date 10/06/25
Bedrooms 3
Full Baths 1
Three Quarter Bath 1
HOA Fees $200/mo
Year Built 1978
Annual Tax Amount $2,577
Tax Year 2024
Contingent None
Lot Size 1,306 Sqft
Acres 0.03
Lot Dimensions 54x23
Property Sub-Type Townhouse Quad/4 Corners
Property Description
This home offers a perfect blend of comfort and convenient living. As you step inside, you're greeted by a warm and inviting atmosphere with abundant natural light. The open-concept living area seamlessly connects the spacious living room to the dining space, creating an ideal setting for entertaining or cozy gatherings.
With 3 bedrooms and 2 bathrooms there is space for everyone to relax. When you step outside you will discover your outdoor oasis! The sizable deck is perfect for summer barbecues and enjoying the serene surroundings.
Located just off Hwy 8, commuting is a breeze with quick access to I-35E. Lindstrom is renowned for its picturesque lakes, scenic parks, and well-maintained walking trails. Enjoy the beauty of the changing seasons right in your backyard!
Location
State MN
County Chisago
Zoning Residential-Single Family
Rooms
Basement Finished, Full, Storage Space, Walkout
Interior
Heating Forced Air
Cooling Central Air
Fireplaces Number 1
Fireplaces Type Wood Burning
Fireplace Yes
Exterior
Parking Features Attached Garage, Tuckunder Garage
Garage Spaces 2.0
Building
Story Split Entry (Bi-Level)
Foundation 1028
Sewer City Sewer/Connected
Water City Water/Connected
Level or Stories Split Entry (Bi-Level)
Structure Type Brick Veneer,Vinyl Siding
New Construction false
Schools
School District Chisago Lakes
Others
HOA Fee Include Maintenance Structure,Hazard Insurance,Maintenance Grounds,Trash,Snow Removal
Restrictions Mandatory Owners Assoc,Pets - Cats Allowed,Pets - Dogs Allowed
Read Less
Want to know what your home might be worth? Contact us for a FREE valuation!

Our team is ready to help you sell your home for the highest possible price ASAP






