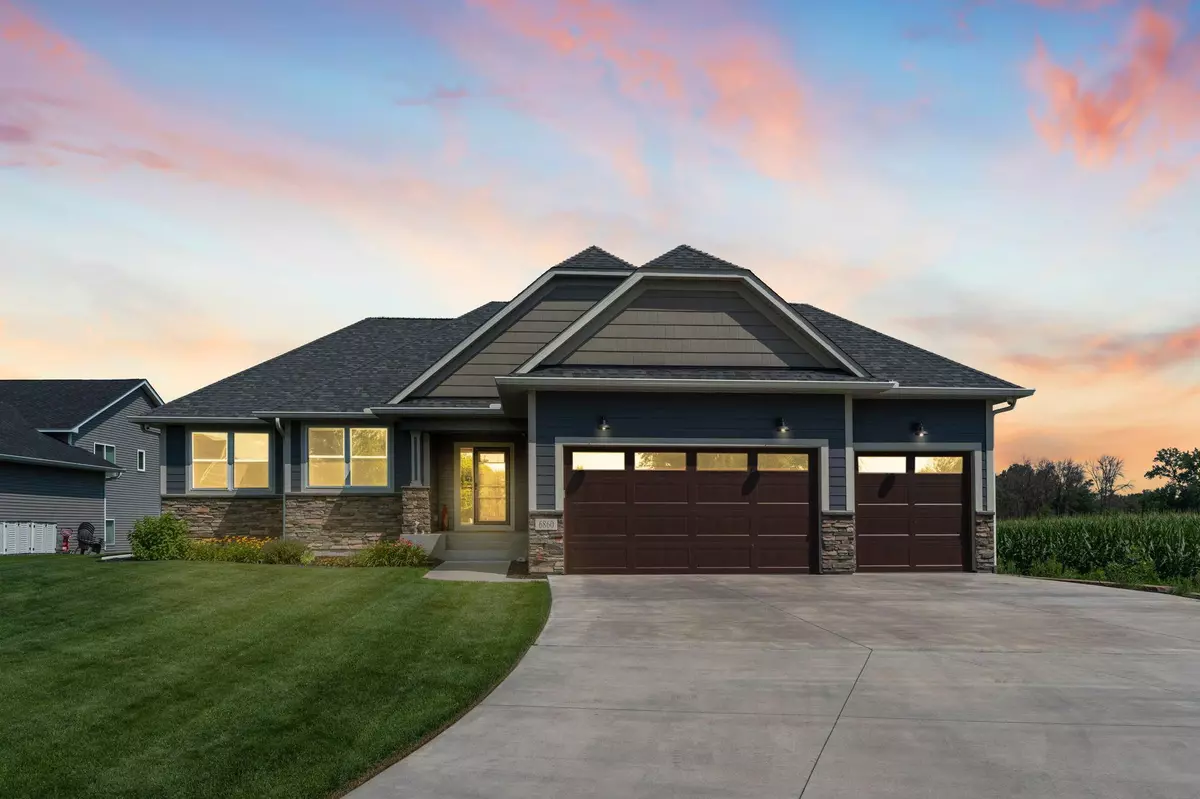$630,000
$625,000
0.8%For more information regarding the value of a property, please contact us for a free consultation.
6860 Dupre RD Centerville, MN 55038
3 Beds
3 Baths
2,929 SqFt
Key Details
Sold Price $630,000
Property Type Single Family Home
Sub Type Single Family Residence
Listing Status Sold
Purchase Type For Sale
Square Footage 2,929 sqft
Price per Sqft $215
Subdivision Pheasant Marsh 3Rd Add
MLS Listing ID 6746213
Sold Date 09/29/25
Bedrooms 3
Full Baths 1
Three Quarter Bath 2
Year Built 2017
Annual Tax Amount $7,293
Tax Year 2025
Contingent None
Lot Size 0.550 Acres
Acres 0.55
Lot Dimensions 55 x 348 x 30 x 170 x 280
Property Sub-Type Single Family Residence
Property Description
What you've been waiting for is finally on the market! Experience private one-level living in this custom-built walkout rambler, crafted with exceptional quality and care and situated on a beautifully manicured and landscaped lot. The sprawling open floor plan features walls of windows that frame panoramic nature views and flood the home with natural light. The kitchen boasts an expansive granite center island and abundant cabinetry, opening to a dining room with a built-in, wall-length buffet. The spacious main-floor owner's suite offers a spa-style bath, walk-in tile shower, and double vanities. A main-floor den provides the perfect space for a home office or additional bedroom. The walkout lower level includes a large workshop and generous storage—endless possibilities for use. Located in the highly sought-after Centennial School District, with walking trails and wildlife right outside your door.
Location
State MN
County Anoka
Zoning Residential-Single Family
Rooms
Basement Finished, Full, Sump Pump, Walkout
Dining Room Eat In Kitchen, Kitchen/Dining Room, Living/Dining Room
Interior
Heating Forced Air
Cooling Central Air
Fireplaces Number 1
Fireplaces Type Gas, Living Room
Fireplace Yes
Appliance Air-To-Air Exchanger, Dishwasher, Disposal, Dryer, Electric Water Heater, Humidifier, Microwave, Range, Refrigerator, Stainless Steel Appliances, Washer, Water Softener Owned
Exterior
Parking Features Attached Garage
Garage Spaces 3.0
Fence Partial, Privacy
Roof Type Age 8 Years or Less,Asphalt
Building
Lot Description Corner Lot
Story One
Foundation 1737
Sewer City Sewer/Connected
Water City Water/Connected
Level or Stories One
Structure Type Brick/Stone,Vinyl Siding
New Construction false
Schools
School District Centennial
Read Less
Want to know what your home might be worth? Contact us for a FREE valuation!

Our team is ready to help you sell your home for the highest possible price ASAP






