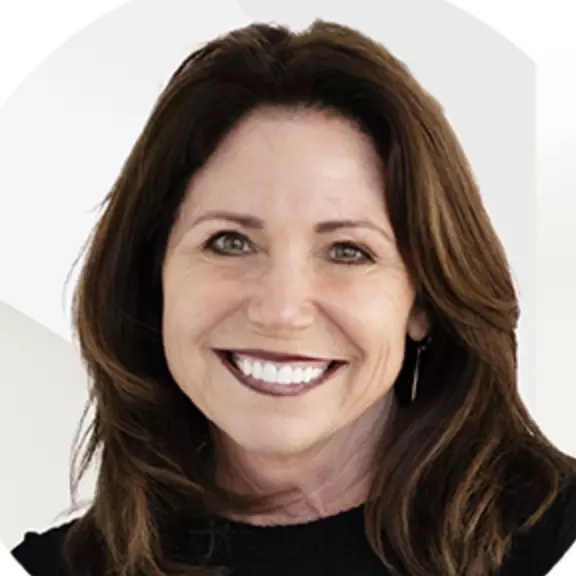$477,000
$449,900
6.0%For more information regarding the value of a property, please contact us for a free consultation.
500 Summit LN Burnsville, MN 55337
3 Beds
2 Baths
2,647 SqFt
Key Details
Sold Price $477,000
Property Type Single Family Home
Sub Type Single Family Residence
Listing Status Sold
Purchase Type For Sale
Square Footage 2,647 sqft
Price per Sqft $180
Subdivision Forest Heights
MLS Listing ID 6745439
Sold Date 08/18/25
Bedrooms 3
Full Baths 1
Three Quarter Bath 1
Year Built 1965
Annual Tax Amount $4,398
Tax Year 2025
Contingent None
Lot Size 0.540 Acres
Acres 0.54
Property Sub-Type Single Family Residence
Property Description
Private half acre lot tucked away at the end of a quiet cul-de-sac, this exceptional home offers peace, privacy, and a stunning natural backdrop. Set on a wooded lot bordering 10 acres of city preserved land, it features an open floor plan with updated oversized windows that flood the living spaces with natural light and pristine wooded views. Gleaming hardwood floors run throughout, and the well-appointed kitchen includes exceptional storage and a spacious pantry—ideal for the home chef. The dining room is adorned with a beautiful brick fireplace and a high-efficiency wood-burning insert for added warmth and charm. A large screened porch overlooks the serene, wooded setting—perfect for relaxing or entertaining away from bugs. The primary bedroom with an ensuite bath creates spectacular privacy. The lower level offers two expansive recreation rooms with a second brick fireplace and a walk-out sliding door, creating a seamless connection to the yard. Whether you're hosting guests, enjoying a movie night, or just unwinding, this space is as versatile as it is inviting. Lower level provides amble room for expansion. New roof and driveway in 2020. This is a rare opportunity to experience comfortable, nature-inspired living with timeless charm and exceptional space—both inside and out. All conveniently located near parks, restaurants, shopping and healthcare. Come see for yourself and fall in love.
Location
State MN
County Dakota
Zoning Residential-Single Family
Rooms
Basement Block, Daylight/Lookout Windows, Finished, Full, Walkout
Dining Room Breakfast Bar, Eat In Kitchen, Informal Dining Room, Kitchen/Dining Room, Living/Dining Room
Interior
Heating Forced Air, Wood Stove
Cooling Central Air
Fireplaces Number 2
Fireplaces Type Brick, Family Room, Insert, Wood Burning
Fireplace No
Appliance Dishwasher, Dryer, Electric Water Heater, Exhaust Fan, Microwave, Range, Refrigerator, Stainless Steel Appliances, Washer, Water Softener Owned
Exterior
Parking Features Attached Garage, Asphalt, Garage Door Opener, Insulated Garage
Garage Spaces 2.0
Fence None
Roof Type Age 8 Years or Less,Asphalt
Building
Lot Description Property Adjoins Public Land, Many Trees
Story One
Foundation 1451
Sewer City Sewer/Connected
Water City Water/Connected
Level or Stories One
Structure Type Brick/Stone,Wood Siding
New Construction false
Schools
School District Burnsville-Eagan-Savage
Read Less
Want to know what your home might be worth? Contact us for a FREE valuation!

Our team is ready to help you sell your home for the highest possible price ASAP





