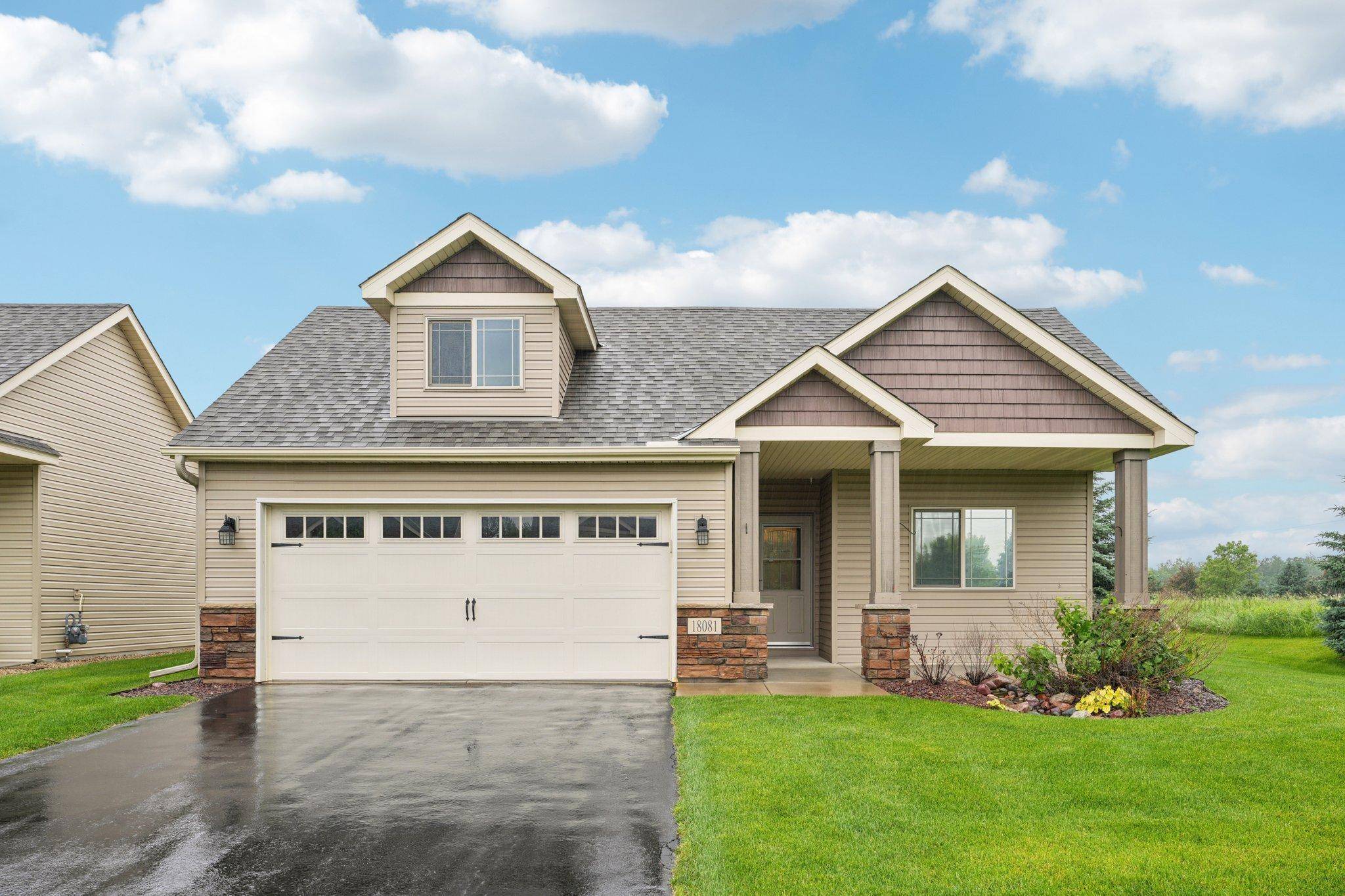$355,000
$339,000
4.7%For more information regarding the value of a property, please contact us for a free consultation.
18081 Fillmore DR NW Elk River, MN 55330
2 Beds
2 Baths
1,608 SqFt
Key Details
Sold Price $355,000
Property Type Townhouse
Sub Type Townhouse Detached
Listing Status Sold
Purchase Type For Sale
Square Footage 1,608 sqft
Price per Sqft $220
Subdivision Kliever Lake Fields Fourth Add
MLS Listing ID 6736401
Sold Date 07/02/25
Bedrooms 2
Full Baths 2
HOA Fees $160/mo
Year Built 2014
Annual Tax Amount $3,988
Tax Year 2025
Contingent None
Lot Size 4,791 Sqft
Acres 0.11
Lot Dimensions 50x88
Property Sub-Type Townhouse Detached
Property Description
Beautifully maintained 2-bedroom detached townhome offering the ease of one-level living in a quiet, well-kept community. This home features an open-concept layout filled with natural light, creating a warm and inviting atmosphere throughout. The bright and versatile sunroom, complete with a cozy gas fireplace, is perfect for a home office, reading nook or relaxation space. The kitchen is equipped with stainless steel appliances, a center island ideal for a meal prep or casual dining, and a walk-in pantry for ample storage. The spacious primary bedroom includes a private en suite bath with a separate soaking tub and walk-in shower, along with a generous walk-in closet. The second bedroom offers flexibility for guests or additional workspace. Step outside to a backyard patio-perfect for morning coffee or evening unwinding. Additional highlights include a dedicated laundry room and an attached garage for added convenience. Comfort and function meet beautifully in this thoughtfully designed home.
Location
State MN
County Sherburne
Zoning Residential-Single Family
Rooms
Basement Crawl Space
Dining Room Eat In Kitchen, Kitchen/Dining Room
Interior
Heating Forced Air, Fireplace(s)
Cooling Central Air
Fireplaces Number 1
Fireplaces Type Gas, Living Room
Fireplace Yes
Appliance Dishwasher, Disposal, Dryer, Microwave, Range, Refrigerator, Washer
Exterior
Parking Features Attached Garage
Garage Spaces 2.0
Building
Lot Description Some Trees
Story One
Foundation 1608
Sewer City Sewer - In Street
Water City Water/Connected
Level or Stories One
Structure Type Brick/Stone,Metal Siding,Vinyl Siding
New Construction false
Schools
School District Elk River
Others
HOA Fee Include Lawn Care,Snow Removal
Restrictions Mandatory Owners Assoc,Pets - Cats Allowed,Pets - Dogs Allowed,Pets - Number Limit
Read Less
Want to know what your home might be worth? Contact us for a FREE valuation!

Our team is ready to help you sell your home for the highest possible price ASAP





