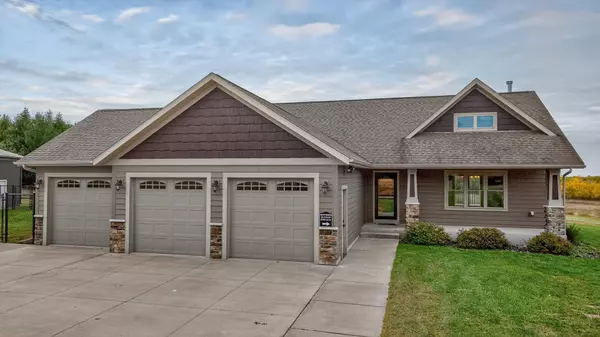
1495 Bain RD Hughes Twp, WI 54820
3 Beds
4 Baths
2,571 SqFt
UPDATED:
Key Details
Property Type Single Family Home
Sub Type Single Family Residence
Listing Status Active
Purchase Type For Sale
Square Footage 2,571 sqft
Price per Sqft $369
MLS Listing ID 6806369
Bedrooms 3
Full Baths 4
Year Built 2013
Annual Tax Amount $6,806
Tax Year 2024
Contingent None
Lot Size 186.000 Acres
Acres 186.0
Lot Dimensions 0 x 0
Property Sub-Type Single Family Residence
Property Description
Location
State WI
County Bayfield
Zoning Other
Rooms
Basement Daylight/Lookout Windows, Finished, Full
Interior
Heating Forced Air, Geothermal, Radiant Floor
Cooling Central Air
Fireplaces Number 1
Fireplace Yes
Appliance Dishwasher, Microwave, Range, Refrigerator, Washer
Exterior
Parking Features Attached Garage
Garage Spaces 3.0
Building
Story One
Foundation 1000
Sewer Holding Tank
Water Drilled, Well
Level or Stories One
Structure Type Brick/Stone,Engineered Wood,Steel Siding,Vinyl Siding
New Construction false
Schools
School District Maple






