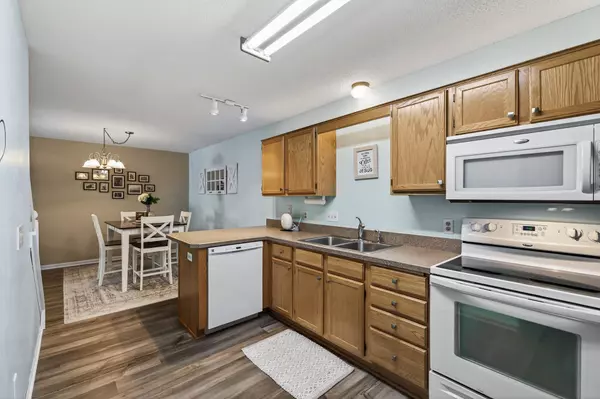4856 Helena LN N #5 Oakdale, MN 55128
2 Beds
2 Baths
1,407 SqFt
UPDATED:
Key Details
Property Type Townhouse
Sub Type Townhouse Side x Side
Listing Status Active
Purchase Type For Sale
Square Footage 1,407 sqft
Price per Sqft $163
Subdivision Condo 66 Brt Keys Hther Rdg 02 Supp
MLS Listing ID 6774013
Bedrooms 2
Full Baths 1
Half Baths 1
HOA Fees $315/mo
Year Built 1993
Annual Tax Amount $2,435
Tax Year 2025
Contingent None
Lot Size 1.140 Acres
Acres 1.14
Lot Dimensions 442 x 135 x 324 x 202
Property Sub-Type Townhouse Side x Side
Property Description
Upstairs, you will find a generous primary bedroom with walk-in closet, a second bedroom, full bath, and the flexible loft space. With two levels of thoughtfully designed living, this home delivers both comfort and function.
Located in a quiet, well-kept community near parks and trails (Oakdale Nature Preserve one mile away, and a dog park a block away), shopping, and with easy access to major highways. You are never far from what you need!!
New A/C unit, furnace, and water heater in 03/2025.
Location
State MN
County Washington
Zoning Residential-Single Family
Rooms
Basement None
Dining Room Breakfast Bar, Informal Dining Room, Kitchen/Dining Room
Interior
Heating Forced Air
Cooling Central Air
Fireplace No
Appliance Dishwasher, Dryer, Gas Water Heater, Microwave, Range, Refrigerator, Washer, Water Softener Owned
Exterior
Parking Features Attached Garage, Asphalt, Garage Door Opener, Guest Parking, Tuckunder Garage
Garage Spaces 2.0
Fence None
Pool None
Roof Type Age 8 Years or Less,Architectural Shingle,Asphalt,Pitched
Building
Lot Description Some Trees, Zero Lot Line
Story Two
Foundation 1407
Sewer City Sewer/Connected
Water City Water/Connected
Level or Stories Two
Structure Type Brick/Stone,Vinyl Siding
New Construction false
Schools
School District North St Paul-Maplewood
Others
HOA Fee Include Maintenance Structure,Lawn Care,Maintenance Grounds,Professional Mgmt,Trash,Snow Removal
Restrictions Mandatory Owners Assoc,Pets - Cats Allowed,Pets - Dogs Allowed,Pets - Number Limit,Rental Restrictions May Apply
Virtual Tour https://listing.millcityteam.com/vt/4856_Helena_Lane_North_Unit_5.html





