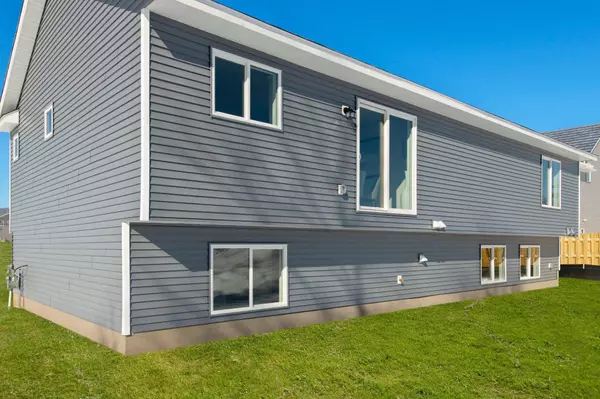
1775 4th ST NE Byron, MN 55920
4 Beds
3 Baths
2,346 SqFt
Open House
Sat Oct 11, 12:00pm - 5:00pm
Sat Oct 25, 12:00pm - 5:00pm
Sun Oct 26, 12:00pm - 5:00pm
UPDATED:
Key Details
Property Type Single Family Home
Sub Type Single Family Residence
Listing Status Active
Purchase Type For Sale
Square Footage 2,346 sqft
Price per Sqft $198
Subdivision East Village 5Th Add
MLS Listing ID 6762094
Bedrooms 4
Full Baths 1
Three Quarter Bath 2
Year Built 2025
Annual Tax Amount $72
Tax Year 2025
Contingent None
Lot Size 8,276 Sqft
Acres 0.19
Lot Dimensions 70X120X70X120
Property Sub-Type Single Family Residence
Property Description
This 4 bedroom, 2 up/2 down, 3 bath, 3 car garage is just the right size. Wonderful, open concept kitchen, dining and great room, 2 large bedrooms, both with walk in closets, private primary, all on the main level. In the lower level are two more bedrooms, a 3/4 bath, family room, and finished laundry room.
Landscaping, sod and irrigation is included!
If this home doesn't fit your needs, let us design and build a home for you that will.
All room measurements are architectural measurements. Photos are of a similar, but different home and may show options/upgrades and colors not included in this home.
Location
State MN
County Olmsted
Community The East Village 5Th Add
Zoning Residential-Single Family
Rooms
Basement Daylight/Lookout Windows, Drain Tiled, Drainage System, Finished, Concrete, Sump Pump
Dining Room Kitchen/Dining Room
Interior
Heating Forced Air
Cooling Central Air
Fireplace No
Appliance Air-To-Air Exchanger, Dishwasher, Gas Water Heater, Microwave, Range, Refrigerator
Exterior
Parking Features Attached Garage, Asphalt
Garage Spaces 3.0
Pool None
Building
Story Split Entry (Bi-Level)
Foundation 1200
Sewer City Sewer/Connected
Water City Water/Connected
Level or Stories Split Entry (Bi-Level)
Structure Type Brick/Stone,Shake Siding,Vinyl Siding
New Construction true
Schools
School District Byron
Others
Virtual Tour https://my.matterport.com/show/?m=5i8Ei3JZLmM&brand=0&mls=1&






