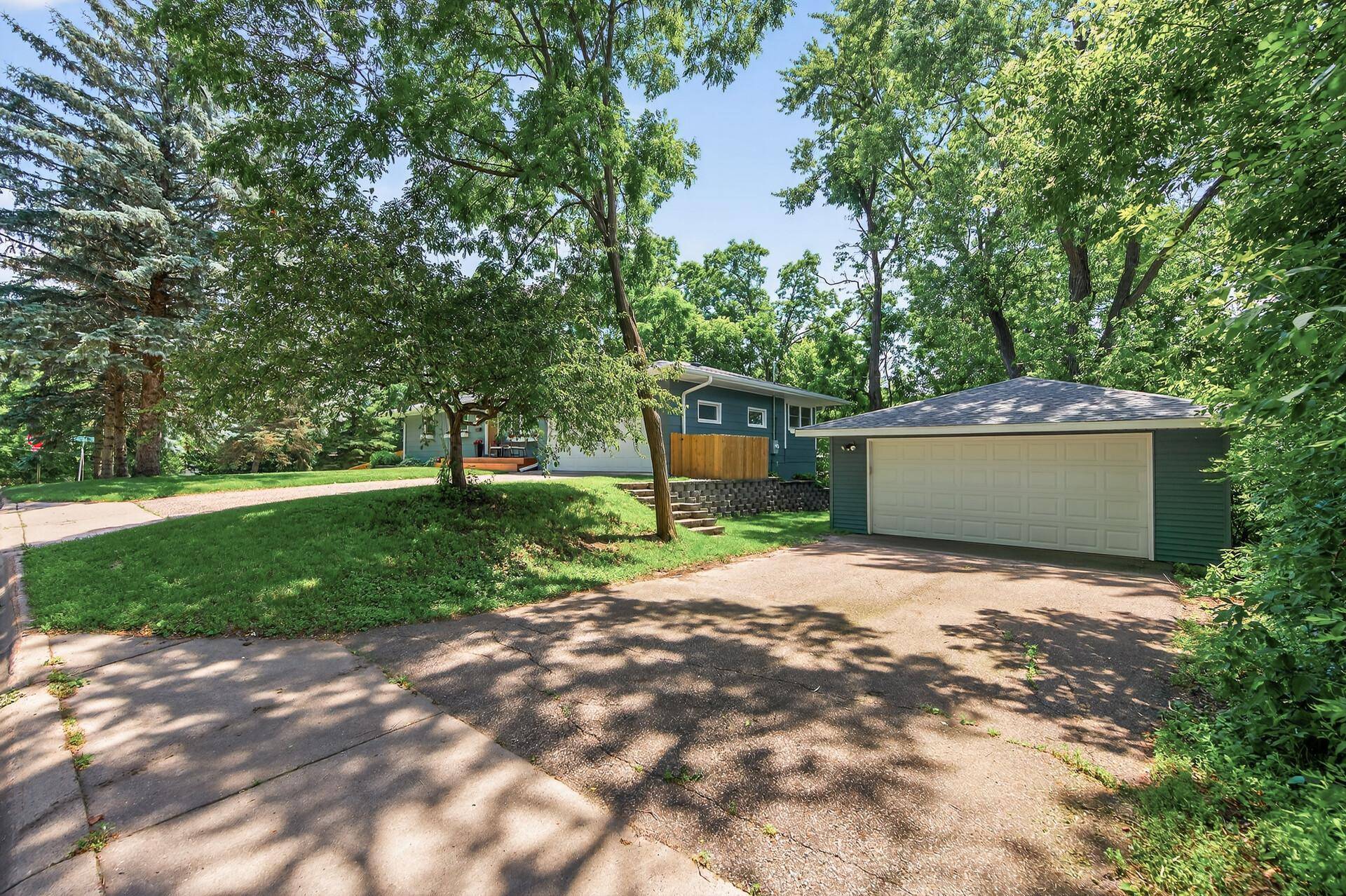7601 Winsdale ST N Golden Valley, MN 55427
4 Beds
3 Baths
2,412 SqFt
UPDATED:
Key Details
Property Type Single Family Home
Sub Type Single Family Residence
Listing Status Coming Soon
Purchase Type For Sale
Square Footage 2,412 sqft
Price per Sqft $228
Subdivision Winnetka
MLS Listing ID 6744586
Bedrooms 4
Full Baths 1
Half Baths 1
Three Quarter Bath 1
Year Built 1961
Annual Tax Amount $5,631
Tax Year 2025
Contingent None
Lot Size 0.400 Acres
Acres 0.4
Lot Dimensions Irregular
Property Sub-Type Single Family Residence
Property Description
Location
State MN
County Hennepin
Zoning Residential-Single Family
Rooms
Basement Daylight/Lookout Windows, Egress Window(s), Finished, Full, Walkout
Dining Room Informal Dining Room
Interior
Heating Forced Air
Cooling Central Air
Fireplaces Number 1
Fireplaces Type Family Room, Gas
Fireplace Yes
Appliance Dishwasher, Disposal, Dryer, Microwave, Range, Refrigerator, Stainless Steel Appliances
Exterior
Parking Features Attached Garage, Detached, Asphalt, Garage Door Opener
Garage Spaces 4.0
Fence Full, Privacy
Pool None
Roof Type Age 8 Years or Less,Asphalt,Pitched
Building
Lot Description Some Trees
Story One
Foundation 1350
Sewer City Sewer/Connected
Water City Water/Connected
Level or Stories One
Structure Type Other
New Construction false
Schools
School District Robbinsdale





